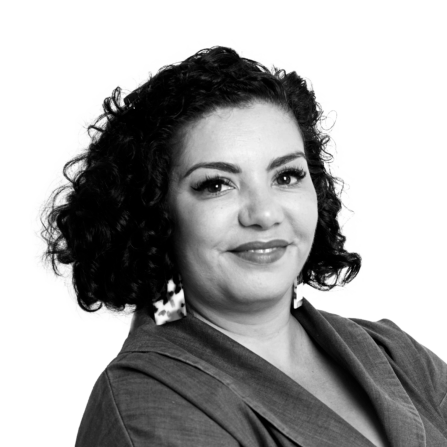Close to the beautiful town of Verviers, By the Way presents this huge 550 m² loft converted from a former school. With its industrial style and top-of-the-range features, including a heated swimming pool and cinema room, this property has 2 floors and is composed as follows: Ground floor: entrance hall, 3 cellars, boiler room, hall, storeroom, garage and side access ramp leading to the garden. 1st floor: Hall with WC, large living room with lounge area, dining area, billiards area, reading area and a professional kitchen (2 4- and 6-burner gas pianos, 2 ovens, wine cabinet, American fridge, sink, microwave, dishwasher), cinema room, utility room, 2 storage rooms. Outdoor area including 1 heated swimming pool, 1 jacuzzi, garden shed and a fully fenced garden with trees. 2nd floor: 2 mezzanines, night hall, 5 bedrooms (1 master suite with bathroom and dressing room, 2 bedrooms with fitted wardrobes and shared bathroom, 1 bedroom with shower room, 1 bedroom). Technical details: Oil-fired central heating. 4,000L tank. Double-glazed wooden windows. 26 photovoltaic panels. Alarm system. PEB n°20160713016873: class D ( 331 kWh/m².an – Etotale: 264.336 kWh/an) (The PEB does not take into account the 26 photovoltaic panels). Garden facing east/south-east. 3-car garage with remote-controlled sectional door. Plot of 1.667m². For more information and a virtual tour, visit https://biens.bytheway.immo/dison/




