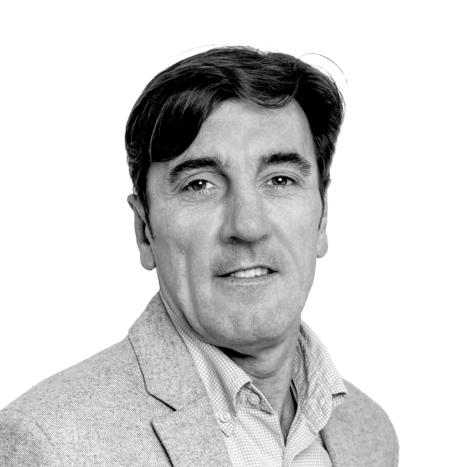
Ideally located in a quiet neighbourhood (one-way street), just steps away from Zaventem Park and its shops, with direct access to major roads (E40-E19), Brussels Airport, schools, and international institutions, By The Way is delighted to present this spacious and bright architect-designed house. Built in 2011, it offers a living space of approximately 235m2 spread over 6 split levels. The house features large, open spaces overlooking a south-facing garden and includes 3 terraces. LAYOUT: Entrance hall with cloakroom and separate toilet, leading to the first split-level space, comprising a large fully-equipped open kitchen and a bright living room with large windows complemented by a second terrace. On the 2nd floor, a night hall leads to the first bedroom with a large dressing room and terrace, a second bedroom, a shower room, and a toilet. On the 3rd floor, 2 bedrooms, one with a dressing room and the other one with a terrace, a bathroom, and a third toilet. In the basement, large multipurpose space (office or playroom), a laundry/workshop equipped with space for a washing machine and dryer. EPB A, compliant electricity, 2024 photovoltaic installation (8.5 KWP), gas boiler, VMC, double-glazed PVC windows, 2 outdoor parking spaces, water softener, electric vehicle charging station.




One of our agents will contact you to refine your search criteria. We always propose properties that correspond to your project.
We will get back to you as soon as possible.
One of our staff will get back to you as soon as possible.